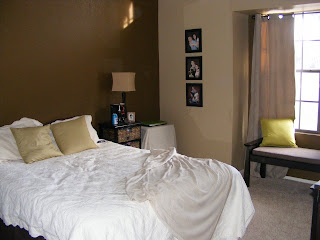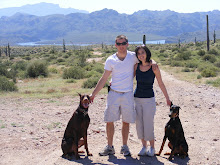
The Living Room, our sectional fit perfectly. Notice the french style patio doors-- no more slider! We found great blinds at Linens N things to shade the windows to stop the glare on the TV. We still have to install the ceiling fan.

Dining Area. In this photo and the one above you can see the wood blinds we added. They made a huge difference. We also purchased the Chandelier from The Great Indoors.

Another updated photo of the fireplace. Photo is courtesy of Judy Arsenault.

Our Guest Bathroom. Color: Argmanac by Sherwin Williams

Foyer. Color: Water Chestnut, Glidden.
The foyer light is my favorite part, it is a Tiffany style bowl pendant from Lamps Plus.

The Loft. Color: Coconut Husk, Sherwin Williams
Shaw makes the floor, it is a wood laminate, our only new purchase was the chair/ottoman which we got from Costco Home. The Loft is Joe's domain. The computer monitor on the left is set up with Direct TV.



The Guest Bedroom. Color: Macademia, Sherwin Williams.


Our Master Bedroom. The light color is Latte by Sherwin Williams, the darker color is Coconut Husk by the same. I love the room, it is very soothing.





























